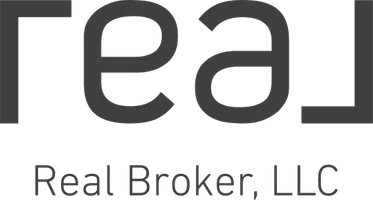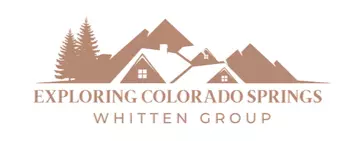$604,000
$599,900
0.7%For more information regarding the value of a property, please contact us for a free consultation.
5 Beds
4 Baths
4,101 SqFt
SOLD DATE : 09/12/2025
Key Details
Sold Price $604,000
Property Type Single Family Home
Sub Type Single Family
Listing Status Sold
Purchase Type For Sale
Square Footage 4,101 sqft
Price per Sqft $147
MLS Listing ID 5972624
Sold Date 09/12/25
Style 2 Story
Bedrooms 5
Full Baths 3
Half Baths 1
Construction Status Existing Home
HOA Fees $8/ann
HOA Y/N Yes
Year Built 2019
Annual Tax Amount $4,098
Tax Year 2024
Lot Size 6,603 Sqft
Property Sub-Type Single Family
Property Description
Spacious 5-bed home in Meridian Ranch with modern upgrades! Gourmet kitchen w/ oversized island, wine station & coffee bar. Finished basement offers 2 beds, full bath & large living area—great for guests or multi-gen living. Smart home system includes cameras, locks, garage doors, CO/smoke detectors—all phone-connected. 220V in garage for EV charging. Backyard features artificial turf, fire pit pad, built-in gas hookups, and backs to open space—no rear neighbors! Upstairs: master w/ 5-piece ensuite, 2 add'l beds, loft & laundry. Main level is open & bright. Three-car garage. Enjoy trails, parks, rec center, pool & new field house coming soon. Short commute to Schriever & Peterson SFBs, 25 min to downtown COS & AFA. Low-maintenance, high-tech & move-in ready!
Location
State CO
County El Paso
Area The Vistas At Meridian Ranch
Interior
Interior Features 5-Pc Bath
Cooling Ceiling Fan(s), Central Air
Flooring Carpet, Vinyl/Linoleum, Luxury Vinyl
Fireplaces Number 1
Fireplaces Type Gas, Main Level, One
Appliance Dishwasher, Disposal, Dryer, Kitchen Vent Fan, Microwave Oven, Other, Range, Refrigerator, Washer
Laundry Upper
Exterior
Parking Features Attached
Garage Spaces 3.0
Fence Rear
Community Features Community Center, Fitness Center, Golf Course, Hiking or Biking Trails, Parks or Open Space, Playground Area, Pool, See Prop Desc Remarks
Utilities Available Electricity Available, Electricity Connected, Natural Gas Available, Natural Gas Connected
Roof Type Composite Shingle
Building
Lot Description Mountain View, Sloping
Foundation Walk Out
Water Assoc/Distr
Level or Stories 2 Story
Finished Basement 95
Structure Type Framed on Lot
Construction Status Existing Home
Schools
School District District 49
Others
Special Listing Condition See Show/Agent Remarks
Read Less Info
Want to know what your home might be worth? Contact us for a FREE valuation!

Our team is ready to help you sell your home for the highest possible price ASAP









