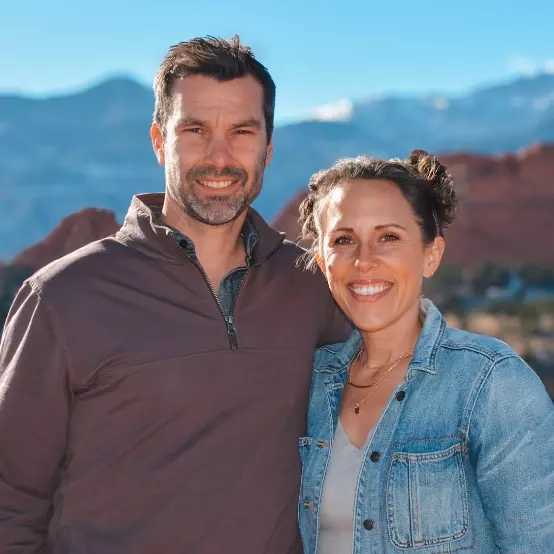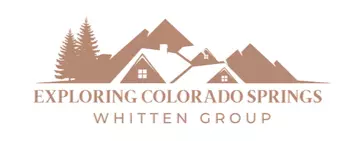$375,000
$380,000
1.3%For more information regarding the value of a property, please contact us for a free consultation.
4 Beds
2 Baths
1,700 SqFt
SOLD DATE : 07/18/2025
Key Details
Sold Price $375,000
Property Type Single Family Home
Sub Type Single Family
Listing Status Sold
Purchase Type For Sale
Square Footage 1,700 sqft
Price per Sqft $220
MLS Listing ID 5975215
Sold Date 07/18/25
Style Ranch
Bedrooms 4
Full Baths 2
Construction Status Existing Home
HOA Y/N No
Year Built 1998
Annual Tax Amount $365
Tax Year 2024
Lot Size 10.430 Acres
Property Sub-Type Single Family
Property Description
Beautifully Remodeled Ranch-Style Home on 10.43 Acres
Experience the perfect blend of modern comfort and wide-open space in this newly remodeled ranch-style home, set on 10.43 peaceful acres. Featuring four spacious bedrooms, a cozy fireplace, and stylish updates throughout, this home offers the ideal retreat for those seeking space, privacy, and move-in-ready convenience.
Step inside to a bright, open floor plan with tasteful finishes and an abundance of natural light. The remodeled kitchen is a standout feature, boasting sleek countertops, modern cabinetry, new appliances, and a custom tile backsplash that adds a touch of character and charm. A sliding glass door opens to a large deck, perfect for entertaining or relaxing while enjoying your private acreage.
The primary suite offers a true escape with a large walk-in closet and a luxurious five-piece bathroom complete with double sinks, a soaking tub, and a separate shower. Three additional bedrooms and updated bathrooms provide plenty of space for family and guests.
Cozy up around the fireplace in the inviting living area, and enjoy the peace of mind that comes with a fully updated home.
This property features a well and septic system and is powered by propane, making it ideal for efficient rural living.
Outside, the expansive 10.43 acres offer endless possibilities—room for animals, gardening, recreation, or future expansion like a shop, barn, or guest house.
All this just a short drive from town—offering the best of both worlds: modern living and wide-open space.
Location
State CO
County El Paso
Area Fossinger Estates
Interior
Cooling Ceiling Fan(s)
Exterior
Parking Features None
Garage Spaces 10.0
Utilities Available Electricity Connected, Propane, Telephone
Roof Type Metal
Building
Lot Description Level, Mountain View
Foundation Crawl Space
Water Well
Level or Stories Ranch
Structure Type Double Wide,HUD Standard Manu
Construction Status Existing Home
Schools
School District Miami/Yoder 60Jt
Others
Special Listing Condition Broker Owned
Read Less Info
Want to know what your home might be worth? Contact us for a FREE valuation!

Our team is ready to help you sell your home for the highest possible price ASAP








