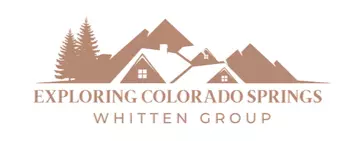$890,000
$870,000
2.3%For more information regarding the value of a property, please contact us for a free consultation.
4 Beds
3 Baths
8,276 SqFt
SOLD DATE : 05/28/2025
Key Details
Sold Price $890,000
Property Type Single Family Home
Sub Type Single Family Residence
Listing Status Sold
Purchase Type For Sale
Square Footage 8,276 sqft
Price per Sqft $107
Subdivision Heritage Place
MLS Listing ID 3825057
Sold Date 05/28/25
Bedrooms 4
Full Baths 2
Three Quarter Bath 1
Condo Fees $717
HOA Fees $59/ann
HOA Y/N Yes
Abv Grd Liv Area 1,702
Year Built 1973
Annual Tax Amount $5,520
Tax Year 2024
Lot Size 8,276 Sqft
Acres 0.19
Property Sub-Type Single Family Residence
Source recolorado
Property Description
Contemporary updates and classic design are perfectly blended in this wonderful ranch home in the sought-after Heritage Place neighborhood! Enter inside to a warm and inviting main level featuring an open layout, rich hardwood floors and an abundance of natural light. This well-maintained home has been thoughtfully updated to showcase custom features and attention to detail throughout. The stylish kitchen is outfitted with stainless steel appliances, a glass mosaic tile backsplash and granite countertops. A light-filled formal dining room with charming shiplap wall detail and expansive windows creates the perfect setting for entertaining. The comfortable living room centers around a cozy fireplace and features glass-paned French doors, offering seamless indoor/outdoor living. Transition outside to a paved patio shaded by a redwood pergola—an ideal space for outdoor gatherings or relaxing evenings. A built-in gas line makes summer BBQs effortless. The spacious backyard boasts a contemporary privacy fence & sprinkler system while the front yard showcases low-maintenance landscaping. Three main-level bedrooms including a primary suite with a spa-like attached 3/4 bath. The additional bedrooms feature custom trim wall detailing and offer flexibility for a separate home office. All bathrooms have been beautifully updated. Downstairs, the finished basement provides a versatile second living area along with a fourth bedroom and attached full bath—perfect for a private guest suite.
Some updates/ improvements include new hot water heater, radon mitigation system, upgraded retaining wall, newer main sewer line. Located in the highly desirable Heritage Place community with acres of greenbelts, walking paths and scenic mountain views and within the Cherry Creek School District. Enjoy convenient access to shopping, dining, Light Rail & major highways connecting you to the entire Denver Metro Area.
Location
State CO
County Arapahoe
Zoning SFR
Rooms
Basement Crawl Space, Finished, Partial
Main Level Bedrooms 3
Interior
Interior Features Ceiling Fan(s), Granite Counters, Open Floorplan, Radon Mitigation System, Smoke Free, Solid Surface Counters
Heating Forced Air
Cooling Central Air
Flooring Carpet, Tile, Wood
Fireplaces Number 1
Fireplaces Type Gas, Living Room
Fireplace Y
Appliance Dishwasher, Disposal, Dryer, Gas Water Heater, Humidifier, Microwave, Oven, Refrigerator, Washer
Exterior
Exterior Feature Gas Valve, Private Yard, Rain Gutters
Parking Features Concrete, Exterior Access Door
Garage Spaces 2.0
Fence Partial
Utilities Available Cable Available, Electricity Connected, Internet Access (Wired), Natural Gas Connected, Phone Available
Roof Type Concrete
Total Parking Spaces 2
Garage Yes
Building
Lot Description Landscaped, Level, Sprinklers In Front, Sprinklers In Rear
Sewer Public Sewer
Water Public
Level or Stories One
Structure Type Brick,Frame,Wood Siding
Schools
Elementary Schools Heritage
Middle Schools West
High Schools Cherry Creek
School District Cherry Creek 5
Others
Senior Community No
Ownership Individual
Acceptable Financing Cash, Conventional
Listing Terms Cash, Conventional
Special Listing Condition None
Read Less Info
Want to know what your home might be worth? Contact us for a FREE valuation!

Our team is ready to help you sell your home for the highest possible price ASAP

© 2025 METROLIST, INC., DBA RECOLORADO® – All Rights Reserved
6455 S. Yosemite St., Suite 500 Greenwood Village, CO 80111 USA
Bought with Brokers Guild Homes







