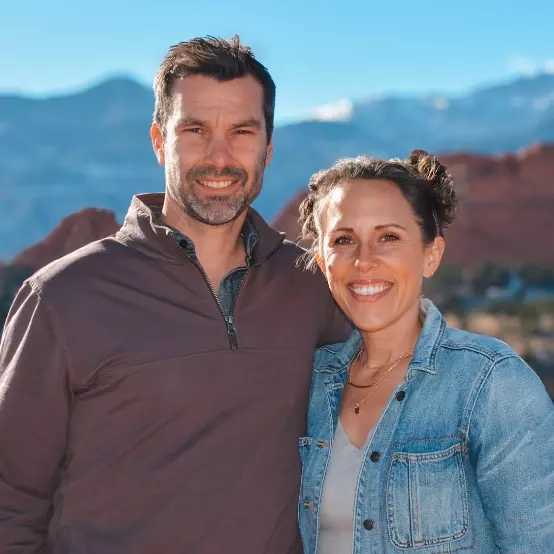$655,000
$660,000
0.8%For more information regarding the value of a property, please contact us for a free consultation.
5 Beds
3 Baths
3,524 SqFt
SOLD DATE : 05/05/2025
Key Details
Sold Price $655,000
Property Type Single Family Home
Sub Type Single Family
Listing Status Sold
Purchase Type For Sale
Square Footage 3,524 sqft
Price per Sqft $185
MLS Listing ID 5315018
Sold Date 05/05/25
Style Ranch
Bedrooms 5
Full Baths 2
Three Quarter Bath 1
Construction Status Existing Home
HOA Y/N No
Year Built 2021
Annual Tax Amount $4,802
Tax Year 2024
Lot Size 7,088 Sqft
Property Sub-Type Single Family
Property Description
Welcome to a stunning 5-bedroom, 3-bathroom home in the sought-after Bradley Ranch community! Perfectly situated on a quiet cul-de-sac with no neighbors to the west, this 3,500 SQ FT retreat offers unmatched privacy and breathtaking Front Range views.
Sitting on a spacious 7,000 SQ FT lot, this home is in the heart of the North Powers Corridor, within the highly rated D20 school district, and just minutes from I-25 and John Venezia Park.
Step inside to an open, light-filled floor plan designed for modern living. The kitchen features granite countertops, stainless steel appliances, ample cabinetry, a gas range, and a walkout to your private covered composite deck—perfect for enjoying spectacular sunsets overlooking the mountains. The inviting living room boasts a cozy gas fireplace, creating a warm and welcoming atmosphere.
The main-level owner's suite is a private retreat with an ensuite bathroom featuring dual vanities, tile flooring, a walk-in shower, and an oversized walk-in closet. Three additional spacious bedrooms, a full bathroom, and a convenient laundry room complete the well-designed main level.
Downstairs, the walkout basement is flooded with natural light and offers a large secondary living area, an additional bedroom, and a full bathroom. The unfinished space provides endless possibilities—whether you envision a home gym, extra storage, or the ultimate entertainment room.
The fully fenced backyard is an entertainer's dream, featuring a large concrete patio and lush landscaping. With some of the best mountain views in the neighborhood, this home is a rare find!
Location
State CO
County El Paso
Area Bradley Ranch
Interior
Cooling Ceiling Fan(s), Central Air
Flooring Carpet, Ceramic Tile, Luxury Vinyl
Fireplaces Number 1
Fireplaces Type Gas, Main Level, One
Appliance Dishwasher, Disposal, Dryer, Gas in Kitchen, Microwave Oven, Range, Refrigerator, Washer
Laundry Electric Hook-up, Main
Exterior
Parking Features Attached
Garage Spaces 3.0
Fence Rear
Community Features Parks or Open Space
Utilities Available Electricity Connected, Natural Gas Connected
Roof Type Composite Shingle
Building
Lot Description Cul-de-sac, Mountain View, View of Pikes Peak
Foundation Full Basement, Walk Out
Water Municipal
Level or Stories Ranch
Finished Basement 45
Structure Type Framed on Lot,Frame
Construction Status Existing Home
Schools
School District Academy-20
Others
Special Listing Condition Not Applicable
Read Less Info
Want to know what your home might be worth? Contact us for a FREE valuation!

Our team is ready to help you sell your home for the highest possible price ASAP








