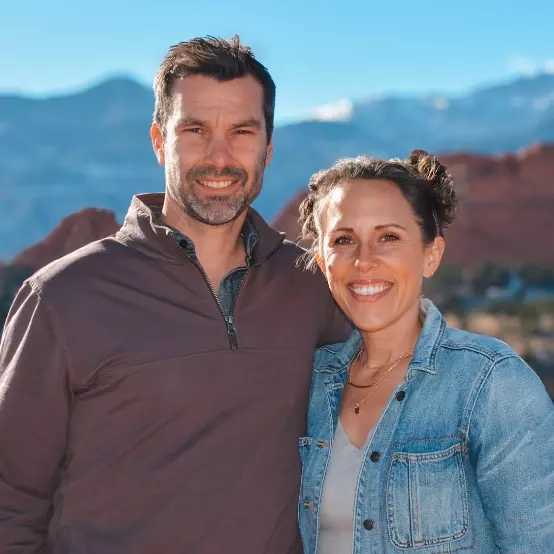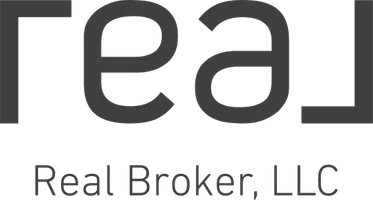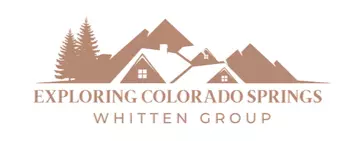$700,000
$709,000
1.3%For more information regarding the value of a property, please contact us for a free consultation.
5 Beds
4 Baths
8,167 SqFt
SOLD DATE : 04/25/2025
Key Details
Sold Price $700,000
Property Type Single Family Home
Sub Type Single Family Residence
Listing Status Sold
Purchase Type For Sale
Square Footage 8,167 sqft
Price per Sqft $85
Subdivision The Ridge At Harmony
MLS Listing ID IR1026564
Sold Date 04/25/25
Style Contemporary
Bedrooms 5
Full Baths 2
Half Baths 1
Three Quarter Bath 1
HOA Y/N No
Abv Grd Liv Area 2,589
Year Built 2022
Annual Tax Amount $5,348
Tax Year 2024
Lot Size 8,167 Sqft
Acres 0.19
Property Sub-Type Single Family Residence
Source recolorado
Property Description
Better than New! Check out this immaculate 5-bedroom, 4-bathroom home on a spacious lot featuring beautifully designed living areas. The main level showcases an airy open floor plan with a large living room, a dedicated office, and a dining area that connects to a modern kitchen outfitted with top-of-the-line appliances, ample custom cabinetry, and a central island. The expansive primary suite includes a custom walk-in closet and a luxurious en-suite bathroom. Upstairs, a generous loft/bonus room provides flexible living options. The finished basement expands your living space with an additional guest bedroom, a full bathroom, a sizable recreation room, and a storage area. A conveniently located laundry room on the second floor and a 3-car garage offer plenty of storage, enhancing the home's functionality and charm. It sits on a large, flat lot with patio access from the kitchen, perfect for outdoor enjoyment. You'll love being just minutes away from shopping, dining, and I25. You are also within walking distance of trails, the new park, and the pump track! This residence combines luxury, space, and an ideal location; seize the opportunity to make it yours!
Location
State CO
County Weld
Zoning RES
Rooms
Basement Full
Interior
Interior Features Eat-in Kitchen, Open Floorplan, Pantry, Radon Mitigation System, Walk-In Closet(s)
Heating Forced Air
Cooling Ceiling Fan(s), Central Air
Flooring Tile, Wood
Fireplace N
Appliance Dishwasher, Disposal, Dryer, Oven, Refrigerator, Trash Compactor, Washer
Laundry In Unit
Exterior
Parking Features Oversized
Garage Spaces 3.0
Utilities Available Cable Available, Electricity Available, Internet Access (Wired), Natural Gas Available
View Mountain(s)
Roof Type Composition
Total Parking Spaces 3
Garage Yes
Building
Lot Description Level, Sprinklers In Front
Sewer Public Sewer
Water Public
Level or Stories Two
Structure Type Frame
Schools
Elementary Schools Grand View
Middle Schools Windsor
High Schools Windsor
School District Other
Others
Ownership Individual
Acceptable Financing Cash, Conventional, FHA, VA Loan
Listing Terms Cash, Conventional, FHA, VA Loan
Read Less Info
Want to know what your home might be worth? Contact us for a FREE valuation!

Our team is ready to help you sell your home for the highest possible price ASAP

© 2025 METROLIST, INC., DBA RECOLORADO® – All Rights Reserved
6455 S. Yosemite St., Suite 500 Greenwood Village, CO 80111 USA
Bought with Real







