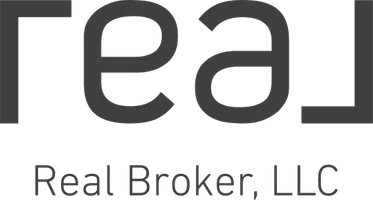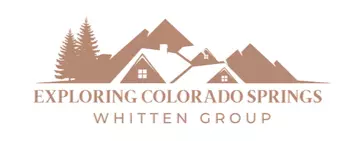$460,000
$460,000
For more information regarding the value of a property, please contact us for a free consultation.
3 Beds
3 Baths
1,650 SqFt
SOLD DATE : 04/15/2025
Key Details
Sold Price $460,000
Property Type Single Family Home
Sub Type Single Family
Listing Status Sold
Purchase Type For Sale
Square Footage 1,650 sqft
Price per Sqft $278
MLS Listing ID 4797076
Sold Date 04/15/25
Style 1.5 Story
Bedrooms 3
Full Baths 1
Half Baths 1
Three Quarter Bath 1
Construction Status Existing Home
HOA Y/N No
Year Built 1890
Annual Tax Amount $916
Tax Year 2024
Lot Size 0.990 Acres
Property Sub-Type Single Family
Property Description
This charming farmhouse, rich in Florence history, is nestled among mature shade trees just outside of town. Located at the intersection of two dead-end roads, this unique property offers nearly an acre of land, including .4 acres of fertile field ideal for gardening or growing. With 2 shares of ditch water you will delight in the affordability of growing your dream garden or hay for the animals. The spacious yard ensures privacy, with only a few neighbors nearby. Outdoor features include an 1800s-era barn, an old root cellar, and the standout 40x60 Cleary building. This expansive garage is equipped with three double bay doors, electricity, water, sewer, natural gas, and a concrete pad thick enough for a car lift. The garage also has rough plumbing completed if you'd like to add a bathroom! Tastefully remodeled in 2004, the home retains its farmhouse charm with original hardwood floors throughout and charming accents. The kitchen was thoughtfully updated to offer modern amenities including a walk in pantry while preserving some original details allowing the home to maintain the nostalgic look and feel of the farmhouse without the hassle of outdated amenities. The main level features a half bath with a pedestal sink and tile flooring, as well as a laundry room and a Primary Suite with a full bath—both added in 2004. Upstairs, you'll find two generously sized bedrooms and a beautifully remodeled 3/4 bathroom, updated in 2021. Whether you're relaxing on the front porch, enjoying sweeping views, or admiring your own gardens framed by the classic pillars, this farmhouse is the perfect place to call home.
Location
State CO
County Fremont
Area Castle Rock Park
Interior
Interior Features See Prop Desc Remarks
Cooling Ceiling Fan(s)
Flooring Tile, Wood
Appliance Dishwasher, Dryer, Microwave Oven, Oven, Refrigerator, Washer
Exterior
Parking Features Detached
Garage Spaces 10.0
Utilities Available Cable Available, Natural Gas Available
Roof Type Composite Shingle
Building
Lot Description Cul-de-sac, Level, Trees/Woods
Foundation Other
Water Ditch Rights, Municipal
Level or Stories 1.5 Story
Structure Type Frame
Construction Status Existing Home
Schools
School District Florence/Fremont Re-2
Others
Special Listing Condition Not Applicable
Read Less Info
Want to know what your home might be worth? Contact us for a FREE valuation!

Our team is ready to help you sell your home for the highest possible price ASAP








