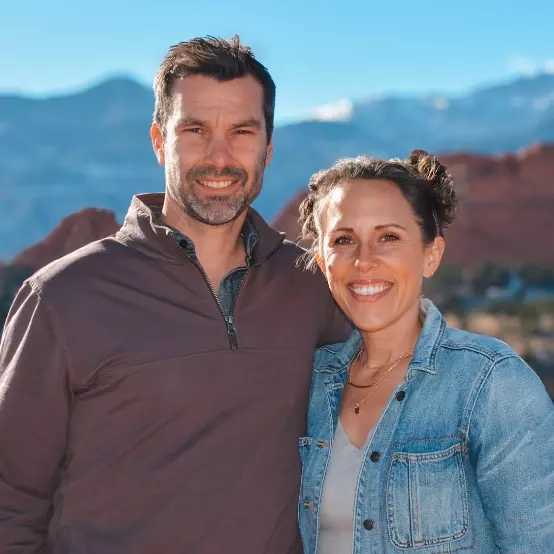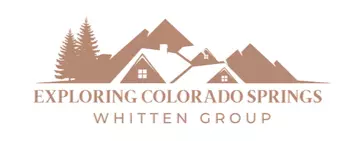$635,000
$644,000
1.4%For more information regarding the value of a property, please contact us for a free consultation.
4 Beds
3 Baths
3,324 SqFt
SOLD DATE : 04/11/2025
Key Details
Sold Price $635,000
Property Type Single Family Home
Sub Type Single Family
Listing Status Sold
Purchase Type For Sale
Square Footage 3,324 sqft
Price per Sqft $191
MLS Listing ID 8299681
Sold Date 04/11/25
Style Ranch
Bedrooms 4
Full Baths 2
Three Quarter Bath 1
Construction Status Existing Home
HOA Fees $50/mo
HOA Y/N Yes
Year Built 2020
Annual Tax Amount $2,086
Tax Year 2023
Lot Size 5,750 Sqft
Property Sub-Type Single Family
Property Description
Welcome home to this stunning ranch-style property, offering the perfect blend of comfort and elegance! With 4 bedrooms, 3 bathrooms, and a 2-car garage featuring a convenient utility door to the side and backyard, this home is designed to meet all your needs. Step inside and be greeted by beautiful hardwood floors throughout the main level, including the spacious primary bedroom. Enjoy the ease of main level living, complemented by an inviting fireplace in the living room and upgraded light fixtures that add a touch of sophistication. The kitchen is a chef's dream, boasting quartz countertops, soft-close cabinets and drawers, and large kitchen island. The kitchen nook offers a cozy spot to enjoy meals while taking in the breathtaking views of the Front Range and Pikes Peak, which can also be admired from the living room, primary bedroom, and primary bathroom. The thoughtfully designed laundry room features an added sink and custom cabinetry, providing both functionality and style. The large basement offers an expansive rec room, perfect for entertaining or relaxing, along with two generously sized garden-level bedrooms and a bathroom. Step outside to the fully landscaped backyard, where a charming flagstone patio invites you to unwind and enjoy Colorado's natural beauty. This home is truly a gem, offering luxurious finishes, incredible views, and a layout that's perfect for both everyday living and entertaining. Don't miss your chance to make it yours!
Location
State CO
County El Paso
Area North Fork At Briargate
Interior
Interior Features 5-Pc Bath, 9Ft + Ceilings, Great Room, Vaulted Ceilings
Cooling Ceiling Fan(s), Central Air
Flooring Carpet, Wood
Fireplaces Number 1
Fireplaces Type Gas, Main Level, One
Appliance 220v in Kitchen, Cook Top, Dishwasher, Disposal, Dryer, Microwave Oven, Range, Refrigerator, Washer
Laundry Electric Hook-up, Main
Exterior
Parking Features Attached
Garage Spaces 2.0
Fence Rear
Utilities Available Cable Connected, Electricity Connected, Natural Gas Connected, Telephone
Roof Type Composite Shingle
Building
Lot Description Level, Mountain View, View of Pikes Peak
Foundation Full Basement, Garden Level
Builder Name Vantage Hm Corp
Water Municipal
Level or Stories Ranch
Finished Basement 92
Structure Type Framed on Lot,Frame
Construction Status Existing Home
Schools
Middle Schools Challenger
High Schools Pine Creek
School District Academy-20
Others
Special Listing Condition Not Applicable
Read Less Info
Want to know what your home might be worth? Contact us for a FREE valuation!

Our team is ready to help you sell your home for the highest possible price ASAP








