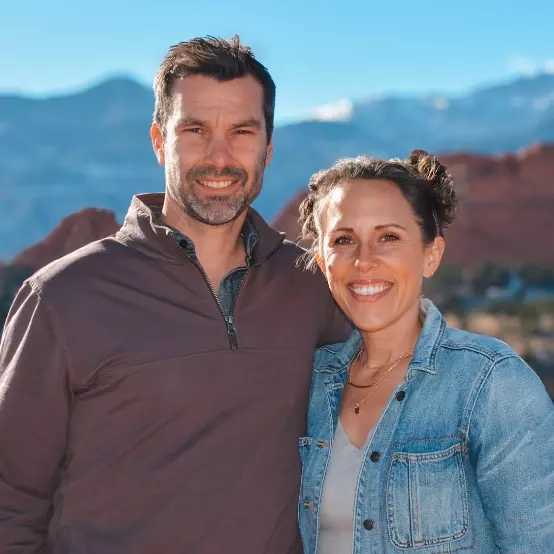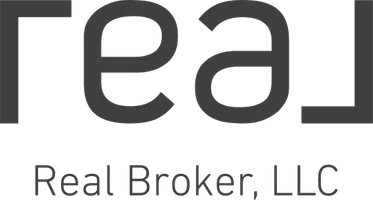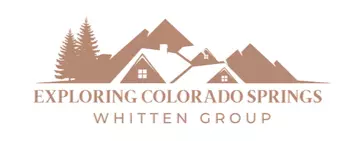$420,000
$420,000
For more information regarding the value of a property, please contact us for a free consultation.
3 Beds
3 Baths
3,040 SqFt
SOLD DATE : 04/01/2025
Key Details
Sold Price $420,000
Property Type Single Family Home
Sub Type Patio Home
Listing Status Sold
Purchase Type For Sale
Square Footage 3,040 sqft
Price per Sqft $138
MLS Listing ID 2312248
Sold Date 04/01/25
Style Ranch
Bedrooms 3
Full Baths 3
Construction Status Existing Home
HOA Fees $505/mo
HOA Y/N Yes
Year Built 1997
Annual Tax Amount $1,114
Tax Year 2023
Lot Size 4,698 Sqft
Property Sub-Type Patio Home
Property Description
Immaculate and beautifully maintained patio home is centrally located for convenience, but tucked away in the desired Sundance at Greencrest Community! This main level living home has a bright and open floor plan with vaulted ceilings in the dining and living areas, you will also enjoy cool Colorado evenings cozied up in front of the fireplace. The large eat in kitchen features stainless steel appliances with plenty of cabinets and counter space. The spacious master retreat has plenty of natural light with adjoined master bath w/double sinks, a soaking tub and a large shower and 2 walk in closets. There are 2 additional bedrooms, one with walk out to patio, a full bath and laundry area. You will enjoy entertaining in the basement with large family/rec room and a full bath. There is also a flex/craft room that can easily be converted into a 4th bedroom. And for those who love to build and work with their hands there is a large separate workshop area and plenty of storage or more room to grow. Don't miss the opportunity to own in this beautifully maintained community, schedule your showing today!
Location
State CO
County El Paso
Area Sundance At Greencrest
Interior
Interior Features 5-Pc Bath, 9Ft + Ceilings, French Doors, Vaulted Ceilings
Cooling Ceiling Fan(s), Central Air
Flooring Carpet, Tile, Wood Laminate
Fireplaces Number 1
Fireplaces Type Gas, Main Level, One
Appliance Dishwasher, Disposal, Dryer, Gas in Kitchen, Microwave Oven, Oven, Refrigerator, Washer
Laundry Main
Exterior
Parking Features Attached
Garage Spaces 2.0
Utilities Available Cable Connected, Electricity Connected, Telephone
Roof Type Composite Shingle
Building
Lot Description Level
Foundation Full Basement
Water Municipal
Level or Stories Ranch
Finished Basement 70
Structure Type Framed on Lot
Construction Status Existing Home
Schools
School District Colorado Springs 11
Others
Special Listing Condition Not Applicable
Read Less Info
Want to know what your home might be worth? Contact us for a FREE valuation!

Our team is ready to help you sell your home for the highest possible price ASAP








