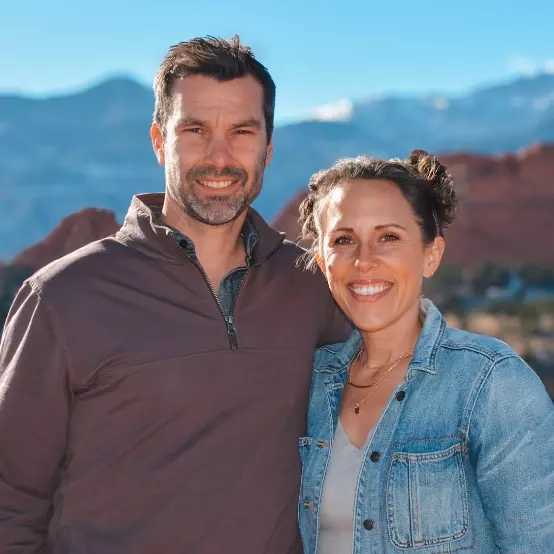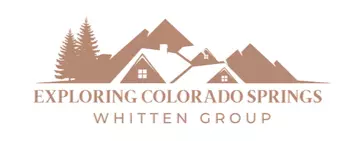$665,000
$675,000
1.5%For more information regarding the value of a property, please contact us for a free consultation.
2 Beds
3 Baths
2,020 SqFt
SOLD DATE : 02/16/2024
Key Details
Sold Price $665,000
Property Type Single Family Home
Sub Type Single Family
Listing Status Sold
Purchase Type For Sale
Square Footage 2,020 sqft
Price per Sqft $329
MLS Listing ID 1486629
Sold Date 02/16/24
Style 2 Story
Bedrooms 2
Three Quarter Bath 3
Construction Status Existing Home
HOA Y/N No
Year Built 1950
Annual Tax Amount $2,291
Tax Year 2022
Lot Size 0.429 Acres
Property Sub-Type Single Family
Property Description
Cozy, Cascade Cottage nestled on almost a 1/2 acre of tree covered hillside. Beautiful views of the valley can be found from almost every window. This beautiful home has been lovingly updated with beautiful high efficiency, double pane wood casement windows, a gas fireplace, and solid oak flooring, doors & trim. The remodel in 2010 removed the old knotty pine paneling replacing it with new wiring, insulation and drywall, basically giving you a new, modern home in and quaint, old world stone cottage. In the kitchen this loving remodel was continued with solid maple cabinets, granite, and stainless appliances. Up the curved staircase to the second floor, you'll find the owners suite, a walk-in closet, office with quaint built in drawers and closet, balcony that overlooks the patio, bathroom with walk-in shower, more solid oak flooring and skylights. Down the stairs to the basement you'll find a stone room with a large stone, gas fireplace with a sliding patio door leading to the main parking area. The large 26'x36' patio with fireplace and old world, stone retaining walls was made for entertaining or tranquil mornings watching local wildlife. The main parking area off the walkout basement features a 220 outlet for your electric car or RV. There is also a large 19'x23' detached garage, and so much more. Schedule a showing today!
Location
State CO
County El Paso
Area Ute Pass Summer Homes
Interior
Interior Features 6-Panel Doors, French Doors, Skylight (s)
Cooling Ceiling Fan(s)
Flooring Carpet, Wood
Fireplaces Number 1
Fireplaces Type Basement, Main
Appliance Dishwasher, Disposal, Dryer, Gas in Kitchen, Kitchen Vent Fan, Microwave Oven, Range Oven, Self Cleaning Oven, Washer
Laundry Basement
Exterior
Parking Features Detached
Garage Spaces 2.0
Fence None
Community Features Hiking or Biking Trails
Utilities Available Electricity, Natural Gas
Roof Type Composite Shingle
Building
Lot Description 360-degree View, Hillside, Mountain View, Trees/Woods
Foundation Full Basement, Walk Out
Water Municipal
Level or Stories 2 Story
Finished Basement 95
Structure Type Framed on Lot
Construction Status Existing Home
Schools
Middle Schools Manitou Springs
High Schools Manitou Springs
School District Manitou Springs-14
Others
Special Listing Condition Lead Base Paint Discl Req, See Show/Agent Remarks
Read Less Info
Want to know what your home might be worth? Contact us for a FREE valuation!

Our team is ready to help you sell your home for the highest possible price ASAP








