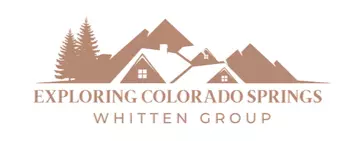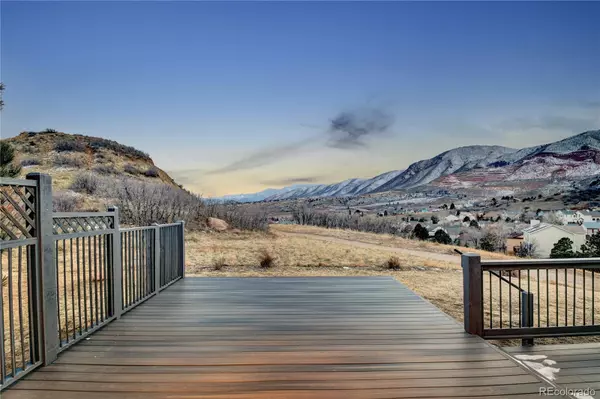$752,000
$715,000
5.2%For more information regarding the value of a property, please contact us for a free consultation.
4 Beds
3 Baths
3,027 SqFt
SOLD DATE : 04/12/2023
Key Details
Sold Price $752,000
Property Type Single Family Home
Sub Type Single Family Residence
Listing Status Sold
Purchase Type For Sale
Square Footage 3,027 sqft
Price per Sqft $248
Subdivision Alpine Glen
MLS Listing ID 3275796
Sold Date 04/12/23
Bedrooms 4
Full Baths 3
Condo Fees $575
HOA Fees $47/ann
HOA Y/N Yes
Abv Grd Liv Area 1,563
Year Built 2005
Annual Tax Amount $2,211
Tax Year 2022
Lot Size 7,200 Sqft
Acres 0.17
Property Sub-Type Single Family Residence
Source recolorado
Property Description
Welcome to Colorado living at its finest! This property sits on the top of the neighborhood. As soon as you walk into this beautiful ranch home you will be greeted by some of the best views in the city! This home offers a true open concept main level living. With beautiful hard wood floors and carpet throughout. Large kitchen with modern appliances, that opens up to living area. There are also two separate dining areas to make sure you have enough room for entertaining. The spacious master bedroom connects to a five piece master bath. Another sweet feature in the master closet is a laundry chute that goes to the bonus basement laundry room. Continuing on in the main level includes another bedroom, bathroom and laundry. As you walk outside from the main living area you will step onto a huge trex deck with an electric hook up and spot for a hot tub. Right off the deck you have immediate access to hiking and biking trails. Now that's the Colorado dream! The basement also has large entertaining room with tall ceilings. You will also find two more bedrooms, bath and laundry. Some more awesome features include a large three car garage, structured wiring to accommodate all your audio, video, data, etc. You have to come see this NW side gem!
Location
State CO
County El Paso
Zoning PUD HS
Rooms
Basement Full
Main Level Bedrooms 2
Interior
Heating Forced Air
Cooling Central Air
Fireplace N
Appliance Dishwasher, Oven, Refrigerator
Exterior
Garage Spaces 3.0
Roof Type Other
Total Parking Spaces 3
Garage Yes
Building
Sewer Public Sewer
Level or Stories One
Structure Type Frame, Stone, Stucco
Schools
Elementary Schools Woodmen-Roberts
Middle Schools Eagleview
High Schools Air Academy
School District Academy 20
Others
Senior Community No
Ownership Corporation/Trust
Acceptable Financing Cash, Conventional, FHA, Other, VA Loan
Listing Terms Cash, Conventional, FHA, Other, VA Loan
Special Listing Condition None
Read Less Info
Want to know what your home might be worth? Contact us for a FREE valuation!

Our team is ready to help you sell your home for the highest possible price ASAP

© 2025 METROLIST, INC., DBA RECOLORADO® – All Rights Reserved
6455 S. Yosemite St., Suite 500 Greenwood Village, CO 80111 USA
Bought with The Platinum Group

Agent | License ID: FA.100106271
+1(719) 433-0945 | kimberly@exploringcos.com







