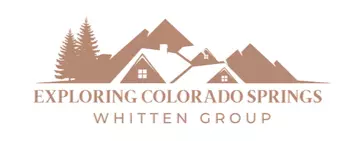$1,350,000
$1,500,000
10.0%For more information regarding the value of a property, please contact us for a free consultation.
3 Beds
3 Baths
4,297 SqFt
SOLD DATE : 06/22/2022
Key Details
Sold Price $1,350,000
Property Type Single Family Home
Sub Type Single Family
Listing Status Sold
Purchase Type For Sale
Square Footage 4,297 sqft
Price per Sqft $314
MLS Listing ID 4482058
Sold Date 06/22/22
Style 2 Story
Bedrooms 3
Full Baths 2
Half Baths 1
Construction Status Existing Home
HOA Fees $94/mo
HOA Y/N Yes
Year Built 2014
Annual Tax Amount $6,359
Tax Year 2021
Lot Size 0.775 Acres
Property Sub-Type Single Family
Property Description
Introducing The Tremolite Estate, a magnificent residence in one of the most prominent sought-after locations in Castle Rock. Beautifully designed and crafted with impeccable fixtures & finishes, this meticulous stucco & stone home boasts Restoration Hardware mirrors, cabinets & light fixtures, arch doorways, wide-plank hand-scraped white oak floors, Armani silk drapes, 8 tall solid alder wood interior doors and exclusive architectural Pella wood windows which showcase explosive mountain & valley views from every room in the home. An exquisite double-sided stone gas fireplace seamlessly blends the living room and kitchen. Complete with hand-made tile, 42 high upper cabinets, high-end Sub Zero & Bosch SS appliances, premium granite countertops, sunny nook, large deep island w/lots of drawers & a multi-light pendant, this kitchen is truly a chefs dream. Large office w/custom built-in desks, cabinetry & bookshelves. Bright laundry room w/cabinets, shelves, sink and washer & dryer. Solid wood stairs w/hand-crafted iron railing leads to an elaborate master wing with its own secluded living space including a loft/art gallery, spacious master bedroom w/stone gas fireplace, octagonal sitting area, amazing walk-in closet, magnificent views and a 5-piece master bath with gorgeous free-standing clawfoot tub, high-end Kohler fixtures, windows, his & her vanities. Walk-out basement has spacious family room, full bath, 2 large bedrooms, one with a custom-built window bench. Basement door leads to a black gated manicured backyard garden of plants, flowers, bushes & tulips. Professionally landscaped, amazing sunsets, 800 sq ft trex deck & oversized garage! Kohler backup generator, lightning rods & security system to protect home! Douglas Cty schools, low HOA, friendlyneighbors! Amenities include clubhouse, swimming pool, park! Close to Promenade at Castle Rock, Gemstone Park, rec center, shopping, restaurants & I-25! This is an absolutely outstanding home!
Location
State CO
County Douglas
Area Maher Ranch
Interior
Cooling Central Air
Exterior
Parking Features Attached
Garage Spaces 3.0
Utilities Available Cable, Electricity, Natural Gas, Telephone
Roof Type Tile
Building
Lot Description Mountain View
Foundation Full Basement, Walk Out
Water Assoc/Distr
Level or Stories 2 Story
Finished Basement 98
Structure Type Wood Frame
Construction Status Existing Home
Schools
Middle Schools Mesa
High Schools Douglas Co
School District Douglas Re1
Others
Special Listing Condition Not Applicable
Read Less Info
Want to know what your home might be worth? Contact us for a FREE valuation!

Our team is ready to help you sell your home for the highest possible price ASAP








