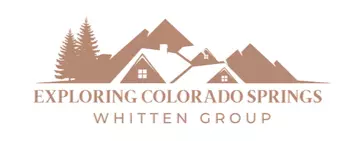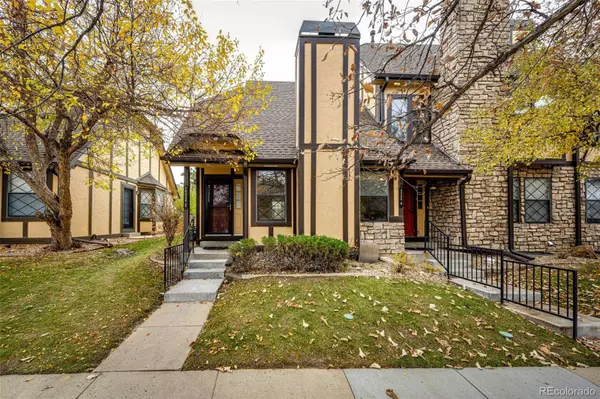
2 Beds
2 Baths
1,298 SqFt
2 Beds
2 Baths
1,298 SqFt
Open House
Sat Nov 08, 11:00am - 2:00pm
Sat Nov 15, 11:00am - 2:00pm
Key Details
Property Type Condo
Sub Type Condominium
Listing Status Active
Purchase Type For Sale
Square Footage 1,298 sqft
Price per Sqft $242
Subdivision Wildflower At Prides Crossing
MLS Listing ID 5215313
Bedrooms 2
Full Baths 2
Condo Fees $475
HOA Fees $475/mo
HOA Y/N Yes
Abv Grd Liv Area 655
Year Built 1986
Annual Tax Amount $1,395
Tax Year 2024
Property Sub-Type Condominium
Source recolorado
Property Description
Step inside and you'll instantly feel at ease as natural light fills the space, highlighting the fresh paint and brand-new carpet that make everything feel bright and welcoming. The updated kitchen blends style and function with new stainless steel appliances, a modern sink, and new countertops, perfect for cooking weeknight dinners or enjoying morning coffee with friends.
Out back, your private fenced yard offers space to relax, garden, or let pets play freely (something rarely found in condo living). Two reserved parking spaces are right out front, and the HOA handles snow removal, trash, water, sewer, exterior insurance, and front yard maintenance, giving you the freedom to simply enjoy your home.
The location is unbeatable! just minutes from Quincy Reservoir, Aqua Vista Park & Pool, along with shopping and dining. Commuting is a breeze with easy access to E-470 and I-225, and it's only a 6-minute walk to the bus stop, perfect for anyone with a busy lifestyle or weekend plans on the go. This move-in-ready home offers low-maintenance living in a prime Aurora location where every detail is designed to make life easier and more enjoyable.
**RECENT UPDATES INCLUDE: Newer Paint, New Carpet, New Kitchen Appliances & Counters (2023), New Central A/C (2025), Newer Roof, Newer Furnace (2019) Newer Water Heater (2019)
Location
State CO
County Arapahoe
Rooms
Basement Full
Main Level Bedrooms 1
Interior
Interior Features Breakfast Bar, High Ceilings, Laminate Counters, Open Floorplan, Smoke Free, Solid Surface Counters, Vaulted Ceiling(s), Walk-In Closet(s)
Heating Forced Air
Cooling Attic Fan, Central Air
Flooring Carpet, Laminate
Fireplaces Number 1
Fireplaces Type Family Room, Wood Burning
Fireplace Y
Appliance Dishwasher, Microwave, Oven, Refrigerator
Laundry In Unit
Exterior
Exterior Feature Private Yard
Roof Type Composition
Total Parking Spaces 2
Garage No
Building
Sewer Public Sewer
Water Public
Level or Stories One
Structure Type Wood Siding
Schools
Elementary Schools Peakview
Middle Schools Thunder Ridge
High Schools Eaglecrest
School District Cherry Creek 5
Others
Senior Community No
Ownership Individual
Acceptable Financing Cash, Conventional, VA Loan
Listing Terms Cash, Conventional, VA Loan
Special Listing Condition None
Pets Allowed Cats OK, Dogs OK
Virtual Tour https://www.zillow.com/view-imx/7c3430c1-1386-4c82-9c64-02041a1e945f?setAttribution=mls&wl=true&initialViewType=pano

6455 S. Yosemite St., Suite 500 Greenwood Village, CO 80111 USA

Agent | License ID: FA.100106271
+1(719) 433-0945 | kimberly@exploringcos.com







