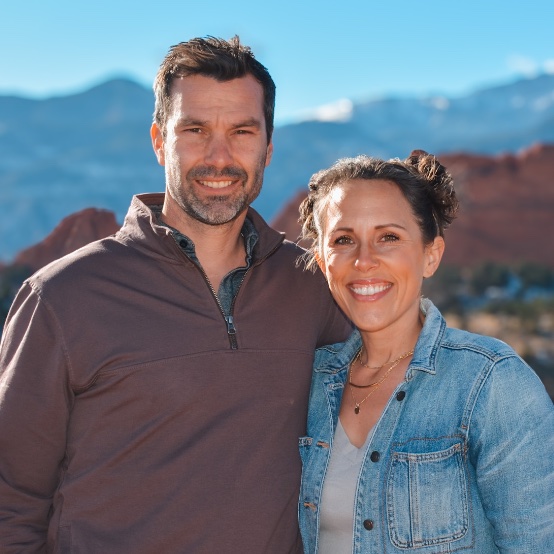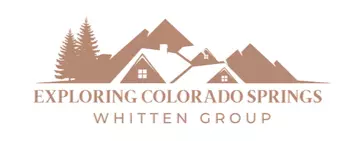
5 Beds
4 Baths
4,430 SqFt
5 Beds
4 Baths
4,430 SqFt
Open House
Sun Sep 21, 11:00am - 1:00pm
Key Details
Property Type Single Family Home
Sub Type Single Family
Listing Status Active
Purchase Type For Sale
Square Footage 4,430 sqft
Price per Sqft $188
MLS Listing ID 8529466
Style Ranch
Bedrooms 5
Full Baths 2
Half Baths 1
Three Quarter Bath 1
Construction Status Existing Home
HOA Fees $300/ann
HOA Y/N Yes
Year Built 1994
Annual Tax Amount $3,374
Tax Year 2024
Lot Size 0.546 Acres
Property Sub-Type Single Family
Property Description
Located in the highly desirable Woodmoor neighborhood, this stunning 5-bedroom, 4-bathroom custom home sits on over a half-acre lot. The breathtaking views from the back deck will leave you speechless!
As you step inside, you'll be impressed by the expansive family room with vaulted ceilings, a cozy fireplace, and a walkout to the oversized deck perfect for relaxing or entertaining. The chef's kitchen is a dream, featuring a large island, stainless steel appliances, abundant storage, and a casual dining space with its own walkout to the deck.
The spacious primary suite offers a private retreat with a beautiful fireplace, deck access, and a spa-like en suite bathroom complete with a soaking tub and walk-in shower.
The lower level is designed for both relaxation and fun, with two generous living areas, another fireplace, and plenty of room for a pool table, gaming area, or home theater. Three large bedrooms are located on this level, each connected to a bathroom, providing comfort and privacy for family or guests.
Step outside to the backyard oasis, where you can gather around the firepit in the evenings and enjoy the gorgeous views and peaceful surroundings.
Conveniently located just two minutes from I-25, this home offers an easy commute to Denver or Colorado Springs. You'll also love being close to hiking trails, shopping, and restaurants.
Don't miss the opportunity to make this exceptional home yours!
Location
State CO
County El Paso
Area Woodcrest
Interior
Interior Features 5-Pc Bath, 6-Panel Doors, 9Ft + Ceilings, Great Room, Vaulted Ceilings
Cooling Ceiling Fan(s)
Fireplaces Number 1
Fireplaces Type Basement, Gas, Main Level, Three
Laundry Main
Exterior
Parking Features Attached
Garage Spaces 3.0
Utilities Available Cable Connected, Electricity Connected, Natural Gas Connected
Roof Type Composite Shingle
Building
Lot Description Level, Mountain View, View of Rock Formations
Foundation Full Basement
Water Assoc/Distr
Level or Stories Ranch
Finished Basement 97
Structure Type Framed on Lot
Construction Status Existing Home
Schools
School District Lewis-Palmer-38
Others
Miscellaneous Auto Sprinkler System,Kitchen Pantry,Radon System,Sump Pump
Special Listing Condition Not Applicable
Virtual Tour https://www.propertypanorama.com/instaview/ppar/8529466









