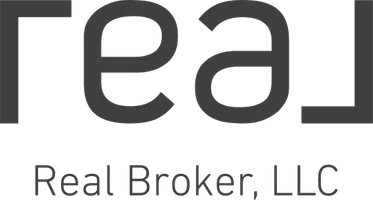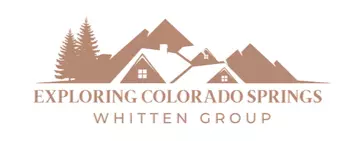
3 Beds
2 Baths
1,411 SqFt
3 Beds
2 Baths
1,411 SqFt
Key Details
Property Type Single Family Home
Sub Type Single Family
Listing Status Pending
Purchase Type For Sale
Square Footage 1,411 sqft
Price per Sqft $248
MLS Listing ID 7800992
Style Tri-Level
Bedrooms 3
Full Baths 1
Three Quarter Bath 1
Construction Status Existing Home
HOA Y/N No
Year Built 1985
Annual Tax Amount $1,080
Tax Year 2024
Lot Size 9,433 Sqft
Property Sub-Type Single Family
Property Description
Upstairs you'll find three bedrooms, including a generous primary suite with two closets, dual windows for abundant natural light, and private access to the remodeled hall bath. The fully remodeled bathroom showcases a new vanity with custom tilework and modern finishes.
The lower level provides a spacious family room with a wood-burning fireplace and custom built-ins. Another beautifully designed bathroom with high-end finishes and a separate laundry room with garage access complete this level. The attached garage includes built-in shelving for extra storage.
This home's location is equally impressive—close to military bases, shopping, dining, and parks. Outdoor enthusiasts will love the nearby hiking trail and quick access to neighborhood green spaces.
With stylish updates, functional living areas, and a private cul-de-sac lot, this home offers both comfort and convenience in a highly desirable location. Don't miss the chance to make it yours!
Location
State CO
County El Paso
Area Pheasant Run Ranch
Interior
Cooling None
Flooring Carpet, Luxury Vinyl
Fireplaces Number 1
Fireplaces Type Lower Level, One, Wood Burning Stove
Appliance 220v in Kitchen, Dishwasher, Kitchen Vent Fan, Oven, Range, Refrigerator
Laundry Lower
Exterior
Parking Features Attached
Garage Spaces 1.0
Fence Rear
Utilities Available Electricity Connected, Natural Gas Connected
Roof Type Composite Shingle
Building
Lot Description Cul-de-sac, See Prop Desc Remarks
Foundation Crawl Space
Water Well
Level or Stories Tri-Level
Structure Type Frame
Construction Status Existing Home
Schools
Middle Schools Sproul
High Schools Widefield
School District Widefield-3
Others
Miscellaneous See Prop Desc Remarks,Window Coverings
Special Listing Condition See Show/Agent Remarks









