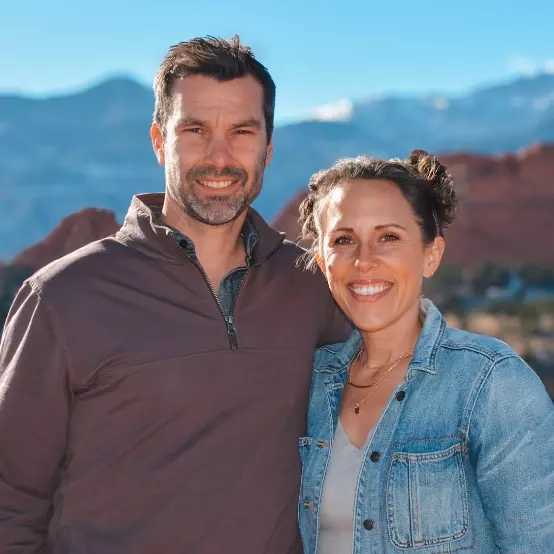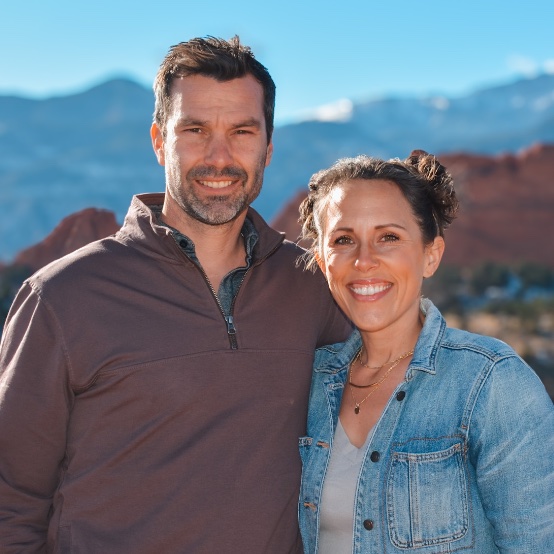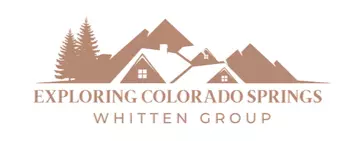
5 Beds
3 Baths
2,328 SqFt
5 Beds
3 Baths
2,328 SqFt
Key Details
Property Type Single Family Home
Sub Type Single Family Residence
Listing Status Active
Purchase Type For Sale
Square Footage 2,328 sqft
Price per Sqft $176
Subdivision Fountain Valley Ranch
MLS Listing ID 8928857
Bedrooms 5
Full Baths 1
Three Quarter Bath 2
Condo Fees $60
HOA Fees $60/ann
HOA Y/N Yes
Abv Grd Liv Area 1,172
Year Built 2001
Annual Tax Amount $1,657
Tax Year 2024
Lot Size 4,698 Sqft
Acres 0.11
Property Sub-Type Single Family Residence
Source recolorado
Property Description
the front porch or evenings on a covered back patio in a fully fenced, private backyard. Upon entering you will enjoy the
open floor plan. The kitchen is a delight with plenty of cabinet space and access to the back yard for entertainment or
outdoor BBQs. The primary suite provides a private sanctuary with a generously sized walk-in closet and an attached bath,
ensuring both comfort and convenience; and it's located on the main floor. Main floor also includes an additional full
bathroom, a total of 3 bedrooms, and the laundry room for convenience. In the basement you will be delighted to discover
tile flooring in the family room, a full bathroom, and two spacious bedrooms. *Minutes away from Ft Carson, Peterson, I25,
Powers Corridor, Shopping, Schools, and Restaurants. Assumable
Location
State CO
County El Paso
Zoning PUD CAD-O
Rooms
Basement Finished, Full
Main Level Bedrooms 3
Interior
Interior Features Ceiling Fan(s), Eat-in Kitchen, High Ceilings, Laminate Counters, Pantry, Walk-In Closet(s)
Heating Forced Air
Cooling Central Air
Flooring Carpet, Laminate, Tile
Fireplace N
Appliance Dishwasher, Disposal, Oven, Range, Refrigerator
Exterior
Exterior Feature Private Yard, Rain Gutters
Garage Spaces 2.0
Fence Partial
Roof Type Composition
Total Parking Spaces 2
Garage Yes
Building
Lot Description Cul-De-Sac, Landscaped, Level
Sewer Public Sewer
Water Public
Level or Stories One
Structure Type Wood Siding
Schools
Elementary Schools Widefield
Middle Schools Sproul
High Schools Widefield
School District Widefield 3
Others
Senior Community No
Ownership Individual
Acceptable Financing Cash, Conventional, FHA, VA Loan
Listing Terms Cash, Conventional, FHA, VA Loan
Special Listing Condition None
Virtual Tour https://www.zillow.com/view-3d-home/4c7c309c-0ed4-42be-aaf8-f9be7f9f2b7a

6455 S. Yosemite St., Suite 500 Greenwood Village, CO 80111 USA








