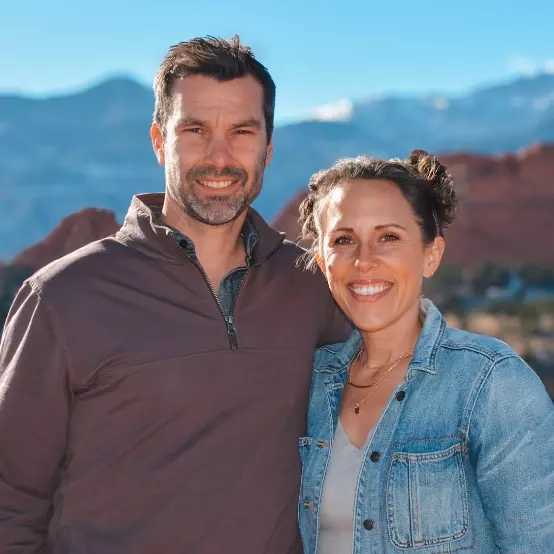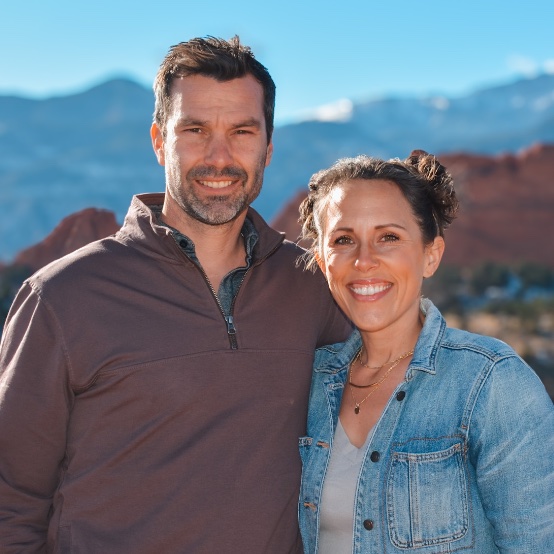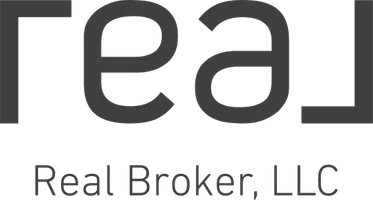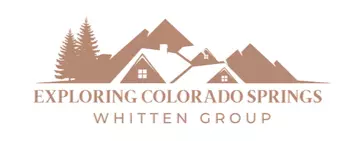
5 Beds
3 Baths
3,206 SqFt
5 Beds
3 Baths
3,206 SqFt
Key Details
Property Type Single Family Home
Sub Type Single Family Residence
Listing Status Active
Purchase Type For Sale
Square Footage 3,206 sqft
Price per Sqft $163
Subdivision Hunters Cove
MLS Listing ID IR1043455
Style Contemporary
Bedrooms 5
Full Baths 3
Condo Fees $250
HOA Fees $250/ann
HOA Y/N Yes
Abv Grd Liv Area 1,611
Year Built 2000
Annual Tax Amount $2,594
Tax Year 2024
Lot Size 8,325 Sqft
Acres 0.19
Property Sub-Type Single Family Residence
Source recolorado
Property Description
Location
State CO
County Weld
Zoning R-L
Rooms
Basement Full
Main Level Bedrooms 3
Interior
Interior Features Pantry, Walk-In Closet(s), Wet Bar
Heating Forced Air
Cooling Ceiling Fan(s), Central Air
Flooring Tile, Wood
Fireplaces Type Gas, Living Room
Fireplace N
Appliance Bar Fridge, Dishwasher, Dryer, Microwave, Oven, Refrigerator, Washer
Laundry In Unit
Exterior
Parking Features Oversized
Garage Spaces 2.0
Fence Fenced
Utilities Available Electricity Available, Natural Gas Available
View City
Roof Type Concrete
Total Parking Spaces 2
Garage Yes
Building
Lot Description Sprinklers In Front
Sewer Public Sewer
Water Public
Level or Stories One
Structure Type Stone,Stucco
Schools
Elementary Schools Winograd K-8
Middle Schools Franklin
High Schools Northridge
School District Greeley 6
Others
Ownership Individual
Acceptable Financing Cash, Conventional, FHA, VA Loan
Listing Terms Cash, Conventional, FHA, VA Loan

6455 S. Yosemite St., Suite 500 Greenwood Village, CO 80111 USA








