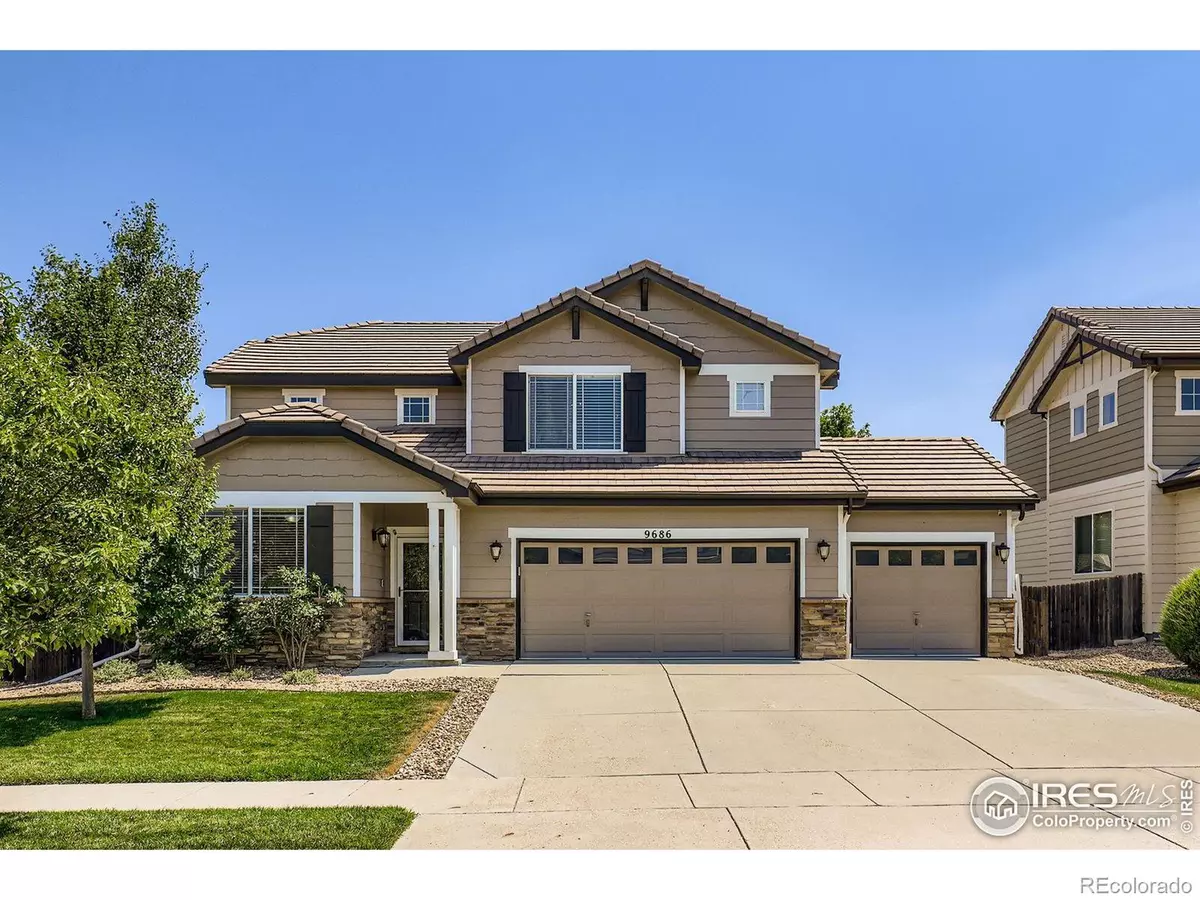3 Beds
3 Baths
2,213 SqFt
3 Beds
3 Baths
2,213 SqFt
Key Details
Property Type Single Family Home
Sub Type Single Family Residence
Listing Status Active
Purchase Type For Sale
Square Footage 2,213 sqft
Price per Sqft $230
Subdivision Fronterra Village Filing 3
MLS Listing ID IR1040824
Style Contemporary
Bedrooms 3
Full Baths 2
Half Baths 1
Condo Fees $45
HOA Fees $45/mo
HOA Y/N Yes
Abv Grd Liv Area 2,213
Year Built 2005
Annual Tax Amount $4,889
Tax Year 2024
Lot Size 6,370 Sqft
Acres 0.15
Property Sub-Type Single Family Residence
Source recolorado
Property Description
Location
State CO
County Adams
Zoning RES
Rooms
Basement None
Interior
Interior Features Five Piece Bath, Open Floorplan
Heating Forced Air
Cooling Central Air
Fireplaces Type Family Room
Fireplace N
Appliance Dishwasher, Disposal, Dryer, Microwave, Oven, Refrigerator, Self Cleaning Oven, Washer
Exterior
Garage Spaces 3.0
Fence Fenced
Utilities Available Cable Available, Electricity Available, Internet Access (Wired), Natural Gas Available
Roof Type Spanish Tile
Total Parking Spaces 3
Garage Yes
Building
Lot Description Level, Sprinklers In Front
Sewer Public Sewer
Water Public
Level or Stories Two
Structure Type Brick
Schools
Elementary Schools Second Creek
Middle Schools Other
High Schools Prairie View
School District School District 27-J
Others
Ownership Individual
Acceptable Financing Cash, Conventional, FHA, VA Loan
Listing Terms Cash, Conventional, FHA, VA Loan
Virtual Tour https://unbranded.virtuance.com/listing/9686-nucla-st-denver-colorado

6455 S. Yosemite St., Suite 500 Greenwood Village, CO 80111 USA







