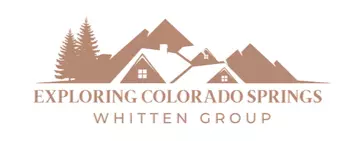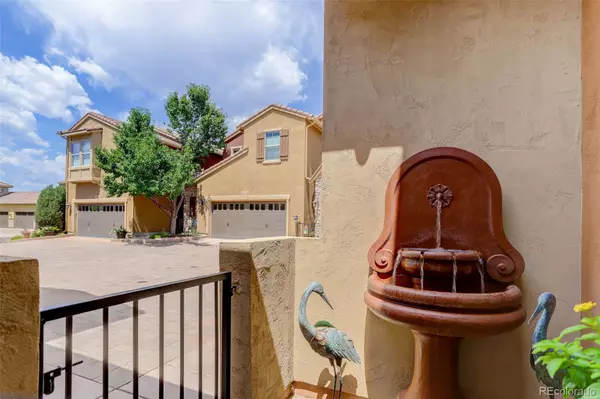3 Beds
3 Baths
2,194 SqFt
3 Beds
3 Baths
2,194 SqFt
OPEN HOUSE
Sat Aug 09, 11:00am - 2:00pm
Key Details
Property Type Townhouse
Sub Type Townhouse
Listing Status Active
Purchase Type For Sale
Square Footage 2,194 sqft
Price per Sqft $364
Subdivision Tresana
MLS Listing ID 2919309
Style Contemporary
Bedrooms 3
Full Baths 2
Half Baths 1
Condo Fees $395
HOA Fees $395/mo
HOA Y/N Yes
Abv Grd Liv Area 2,194
Year Built 2011
Annual Tax Amount $4,443
Tax Year 2024
Lot Size 3,049 Sqft
Acres 0.07
Property Sub-Type Townhouse
Source recolorado
Property Description
Location
State CO
County Douglas
Zoning PDU
Rooms
Main Level Bedrooms 1
Interior
Interior Features Built-in Features, Ceiling Fan(s), Eat-in Kitchen, Five Piece Bath, Granite Counters, High Ceilings, Kitchen Island, Open Floorplan, Pantry, Primary Suite, Smart Light(s), Smoke Free, Walk-In Closet(s)
Heating Forced Air
Cooling Central Air
Flooring Carpet, Tile, Wood
Fireplaces Number 1
Fireplaces Type Family Room, Gas, Gas Log
Fireplace Y
Appliance Dishwasher, Disposal, Double Oven, Microwave, Refrigerator
Laundry In Unit
Exterior
Exterior Feature Barbecue, Rain Gutters
Parking Features Dry Walled, Finished Garage, Floor Coating, Storage
Garage Spaces 2.0
Utilities Available Cable Available, Internet Access (Wired), Natural Gas Connected
Roof Type Concrete
Total Parking Spaces 2
Garage Yes
Building
Lot Description Greenbelt
Foundation Concrete Perimeter
Sewer Public Sewer
Water Public
Level or Stories Two
Structure Type Frame,Stucco
Schools
Elementary Schools Sand Creek
Middle Schools Mountain Ridge
High Schools Mountain Vista
School District Douglas Re-1
Others
Senior Community No
Ownership Individual
Acceptable Financing Cash, Conventional, FHA, VA Loan
Listing Terms Cash, Conventional, FHA, VA Loan
Special Listing Condition None
Pets Allowed Cats OK, Dogs OK

6455 S. Yosemite St., Suite 500 Greenwood Village, CO 80111 USA







