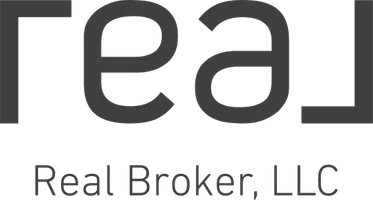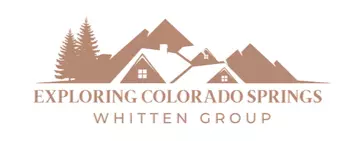3 Beds
2 Baths
3,807 SqFt
3 Beds
2 Baths
3,807 SqFt
Key Details
Property Type Single Family Home
Sub Type Single Family
Listing Status Pending
Purchase Type For Sale
Square Footage 3,807 sqft
Price per Sqft $170
MLS Listing ID 6684823
Style Ranch
Bedrooms 3
Full Baths 2
Construction Status Existing Home
HOA Fees $100/ann
HOA Y/N Yes
Year Built 1999
Annual Tax Amount $2,097
Tax Year 2024
Lot Size 2.460 Acres
Property Sub-Type Single Family
Property Description
Location
State CO
County Fremont
Area Wolf Park
Interior
Interior Features 5-Pc Bath, Vaulted Ceilings
Cooling Ceiling Fan(s), Central Air
Flooring Carpet, Ceramic Tile
Fireplaces Number 1
Fireplaces Type Gas, Main Level
Appliance Cook Top, Dishwasher, Disposal, Dryer, Microwave Oven, Refrigerator, Self Cleaning Oven, Washer
Laundry Electric Hook-up, Main
Exterior
Parking Features Attached, Detached
Garage Spaces 10.0
Fence None
Utilities Available Electricity Connected, Natural Gas Connected
Roof Type Composite Shingle
Building
Lot Description 360-degree View, Cul-de-sac, Level, Mountain View, View of Rock Formations
Foundation Full Basement, Garden Level
Builder Name Cornella Builders
Water Municipal
Level or Stories Ranch
Structure Type Framed on Lot
Construction Status Existing Home
Schools
School District Canon City Re-1
Others
Miscellaneous High Speed Internet Avail.,Horses (Zoned),Kitchen Pantry,Radon System,RV Parking,Window Coverings,Workshop
Special Listing Condition Not Applicable, See Show/Agent Remarks
Virtual Tour https://v1tours.com/listing/59006/?nobrand








