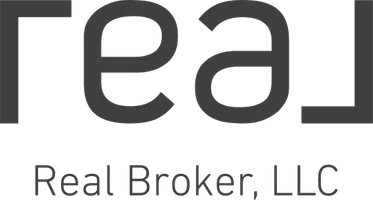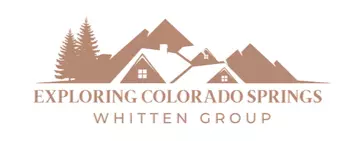3 Beds
3 Baths
1,994 SqFt
3 Beds
3 Baths
1,994 SqFt
Key Details
Property Type Single Family Home
Sub Type Single Family Residence
Listing Status Active
Purchase Type For Sale
Square Footage 1,994 sqft
Price per Sqft $294
Subdivision Farmlore
MLS Listing ID 6266114
Style Contemporary
Bedrooms 3
Full Baths 2
Half Baths 1
Condo Fees $74
HOA Fees $74/mo
HOA Y/N Yes
Abv Grd Liv Area 1,994
Year Built 2025
Annual Tax Amount $1
Tax Year 2024
Lot Size 5,600 Sqft
Acres 0.13
Property Sub-Type Single Family Residence
Source recolorado
Property Description
Location
State CO
County Adams
Rooms
Basement Partial, Sump Pump
Interior
Interior Features Kitchen Island, Open Floorplan, Quartz Counters, Smart Light(s), Smoke Free
Heating Forced Air, Natural Gas
Cooling Air Conditioning-Room, Central Air
Flooring Wood
Fireplace N
Appliance Dishwasher, Disposal, Oven, Range, Tankless Water Heater
Laundry In Unit
Exterior
Exterior Feature Private Yard
Parking Features Concrete
Garage Spaces 2.0
Fence None
Utilities Available Cable Available, Electricity Available, Internet Access (Wired), Natural Gas Available
Roof Type Composition
Total Parking Spaces 2
Garage Yes
Building
Lot Description Landscaped, Sprinklers In Front
Foundation Slab
Sewer Public Sewer
Water Public
Level or Stories Two
Structure Type Frame,Stone,Vinyl Siding
Schools
Elementary Schools Henderson
Middle Schools Prairie View
High Schools Riverdale Ridge
School District School District 27-J
Others
Senior Community No
Ownership Builder
Acceptable Financing 1031 Exchange, Cash, Conventional, FHA, VA Loan
Listing Terms 1031 Exchange, Cash, Conventional, FHA, VA Loan
Special Listing Condition None
Pets Allowed Yes

6455 S. Yosemite St., Suite 500 Greenwood Village, CO 80111 USA







