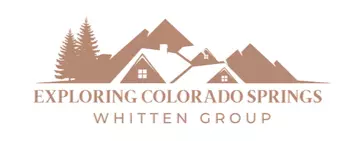Kimberly Whitten
Exploring Colorado Springs Whitten Group
kimberly@exploringcos.com +1(719) 433-09455 Beds
3 Baths
3,934 SqFt
5 Beds
3 Baths
3,934 SqFt
Key Details
Property Type Single Family Home
Sub Type Single Family Residence
Listing Status Active
Purchase Type For Sale
Square Footage 3,934 sqft
Price per Sqft $190
Subdivision Siena
MLS Listing ID 5565520
Bedrooms 5
Full Baths 2
Three Quarter Bath 1
Condo Fees $90
HOA Fees $90/mo
HOA Y/N Yes
Abv Grd Liv Area 1,967
Year Built 2017
Annual Tax Amount $3,689
Tax Year 2024
Lot Size 0.310 Acres
Acres 0.31
Property Sub-Type Single Family Residence
Source recolorado
Property Description
The gourmet kitchen is a true chef's haven, showcasing stacked espresso cabinetry for additional storage, black stainless steel appliances, white quartz countertops, double ovens, a 5-burner 36" gas cooktop, large island with seating, and walk-in pantry. A dedicated office with French doors on the main floor provides the perfect remote work setup. The open-concept layout is complemented by tasteful, modern finishes and abundant natural light.
Additional highlights include an extended, deeper garage ideal for larger vehicles, front yard & back yard sprinkler system, whole-house humidifier, and a 75-gallon water heater. Solar panels, low HOA dues and low property taxes (no metro district!) enhance both efficiency and long-term value.
Easy access to I-25 and Highway 85 and 83. Located just minutes from Castle Rock's top-rated schools, parks, trails, shopping, and dining. Don't miss this rare opportunity to own a beautifully appointed home in one of Castle Rock's most desirable neighborhoods.
Location
State CO
County Douglas
Rooms
Basement Bath/Stubbed, Exterior Entry, Finished, Full, Walk-Out Access
Main Level Bedrooms 3
Interior
Interior Features Ceiling Fan(s), Eat-in Kitchen, Entrance Foyer, Five Piece Bath, High Ceilings, High Speed Internet, In-Law Floorplan, Kitchen Island, No Stairs, Open Floorplan, Pantry, Primary Suite, Quartz Counters, Smoke Free, Stone Counters, Walk-In Closet(s)
Heating Forced Air, Natural Gas
Cooling Central Air
Flooring Carpet, Laminate, Tile, Wood
Fireplace N
Appliance Cooktop, Dishwasher, Disposal, Double Oven, Gas Water Heater, Humidifier, Microwave, Refrigerator, Self Cleaning Oven
Exterior
Exterior Feature Fire Pit, Private Yard
Parking Features Concrete, Oversized
Garage Spaces 2.0
Fence Full
Utilities Available Cable Available, Electricity Connected, Natural Gas Connected, Phone Connected
View City, Mountain(s)
Roof Type Composition
Total Parking Spaces 2
Garage Yes
Building
Lot Description Cul-De-Sac, Irrigated, Landscaped, Level, Open Space, Sprinklers In Front, Sprinklers In Rear
Foundation Slab
Sewer Public Sewer
Water Public
Level or Stories One
Structure Type Frame,Wood Siding
Schools
Elementary Schools Castle Rock
Middle Schools Mesa
High Schools Douglas County
School District Douglas Re-1
Others
Senior Community No
Ownership Individual
Acceptable Financing Cash, Conventional, FHA, VA Loan
Listing Terms Cash, Conventional, FHA, VA Loan
Special Listing Condition None

6455 S. Yosemite St., Suite 500 Greenwood Village, CO 80111 USA







