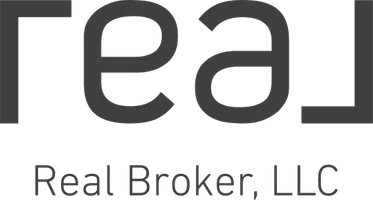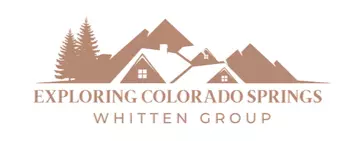3 Beds
3 Baths
4,687 Sqft Lot
3 Beds
3 Baths
4,687 Sqft Lot
Key Details
Property Type Single Family Home
Sub Type Single Family Residence
Listing Status Active
Purchase Type For Sale
Subdivision Whittier
MLS Listing ID 9845307
Style Contemporary
Bedrooms 3
Full Baths 2
HOA Y/N No
Abv Grd Liv Area 1,962
Year Built 2021
Annual Tax Amount $5,546
Tax Year 2024
Lot Size 4,687 Sqft
Acres 0.11
Property Sub-Type Single Family Residence
Source recolorado
Property Description
Discover the perfect blend of style, function, and investment opportunity in this beautifully designed 2021-built home located in Denver's vibrant Whittier neighborhood. Offering 4 bedrooms and 2.5 bathrooms across 1,941 sq ft, this home includes a versatile main-level den with French doors that can serve as a 4th bedroom—ideal for guests, a home office, or multi-generational living.
The open-concept main level features custom kitchen cabinetry, premium appliances, and a cozy fireplace in the living area. Upstairs, the spacious primary suite offers a private retreat with a spa-inspired en-suite bath, dual vanities, and a large walk-in closet. Two additional bedrooms, a full bathroom, and laundry are thoughtfully positioned on the upper level.
A standout feature of this property is the detached 554 sq ft ADU above the garage, currently rented at $1,900/month through 10/31/2025, offering immediate income potential. The fully fenced yard, detached two-car garage, and thoughtful landscaping enhance both privacy and curb appeal.
Enjoy close proximity to City Park, the Denver Zoo, Museum of Nature and Science, RiNo, and downtown—with quick access to I-70 and I-25 for commuting ease. This is a rare opportunity to own a modern home with built-in rental income in one of Denver's most desirable urban neighborhoods. Listing agent is a licensed real estate broker in the state of Colorado and is the owner of the subject property.
Location
State CO
County Denver
Zoning U-SU-B1
Interior
Interior Features Granite Counters, High Ceilings, High Speed Internet, Kitchen Island, Open Floorplan, Pantry, Smart Thermostat, Smoke Free
Heating Forced Air
Cooling Central Air
Flooring Carpet, Vinyl
Fireplaces Number 1
Fireplaces Type Living Room
Fireplace Y
Appliance Dishwasher, Disposal, Dryer, Gas Water Heater, Microwave, Oven, Range, Range Hood, Refrigerator, Self Cleaning Oven, Smart Appliance(s), Washer
Laundry Laundry Closet
Exterior
Exterior Feature Private Yard, Smart Irrigation
Parking Features 220 Volts, Concrete, Exterior Access Door, Insulated Garage
Garage Spaces 2.0
Fence Partial
Utilities Available Cable Available, Electricity Connected, Internet Access (Wired), Natural Gas Connected, Phone Available
View City
Roof Type Shingle
Total Parking Spaces 2
Garage No
Building
Lot Description Irrigated, Landscaped, Level, Near Public Transit, Sprinklers In Front, Sprinklers In Rear
Sewer Public Sewer
Water Public
Level or Stories Two
Structure Type Wood Siding
Schools
Elementary Schools Columbine
Middle Schools Bruce Randolph
High Schools Manual
School District Denver 1
Others
Senior Community No
Ownership Agent Owner
Acceptable Financing 1031 Exchange, Cash, Conventional, Jumbo, Other, VA Loan
Listing Terms 1031 Exchange, Cash, Conventional, Jumbo, Other, VA Loan
Special Listing Condition None

6455 S. Yosemite St., Suite 500 Greenwood Village, CO 80111 USA







