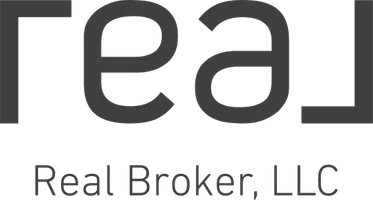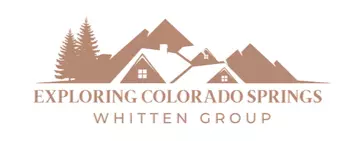5 Beds
3 Baths
12,468 SqFt
5 Beds
3 Baths
12,468 SqFt
Key Details
Property Type Single Family Home
Sub Type Single Family Residence
Listing Status Active
Purchase Type For Sale
Square Footage 12,468 sqft
Price per Sqft $103
Subdivision Blue Heron South Filing 2
MLS Listing ID IR1035355
Bedrooms 5
Full Baths 3
Condo Fees $502
HOA Fees $502/qua
HOA Y/N Yes
Abv Grd Liv Area 2,777
Year Built 1998
Annual Tax Amount $6,627
Tax Year 2024
Lot Size 0.286 Acres
Acres 0.29
Property Sub-Type Single Family Residence
Source recolorado
Property Description
Location
State CO
County Boulder
Zoning res
Rooms
Basement Full
Main Level Bedrooms 3
Interior
Interior Features Five Piece Bath, Open Floorplan, Pantry, Vaulted Ceiling(s)
Heating Forced Air
Cooling Central Air
Flooring Tile
Fireplaces Type Gas
Fireplace N
Appliance Dryer, Oven, Refrigerator, Washer
Exterior
Garage Spaces 2.0
Utilities Available Electricity Available, Internet Access (Wired), Natural Gas Available
Roof Type Composition
Total Parking Spaces 2
Garage Yes
Building
Lot Description Cul-De-Sac, Level, Open Space, Sprinklers In Front
Sewer Public Sewer
Water Public
Level or Stories One
Structure Type Brick,Stucco
Schools
Elementary Schools Lafayette
Middle Schools Angevine
High Schools Centaurus
School District Boulder Valley Re 2
Others
Ownership Individual
Acceptable Financing Cash, Conventional, VA Loan
Listing Terms Cash, Conventional, VA Loan

6455 S. Yosemite St., Suite 500 Greenwood Village, CO 80111 USA







