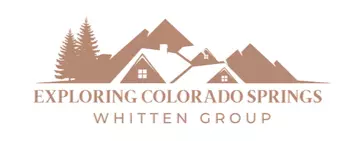Kimberly Whitten
Exploring Colorado Springs Whitten Group
kimberly@exploringcos.com +1(719) 433-09452 Beds
2 Baths
992 SqFt
2 Beds
2 Baths
992 SqFt
Key Details
Property Type Townhouse
Sub Type Townhouse
Listing Status Active
Purchase Type For Sale
Square Footage 992 sqft
Price per Sqft $271
MLS Listing ID 1172650
Style 2 Story
Bedrooms 2
Full Baths 1
Half Baths 1
Construction Status Existing Home
HOA Fees $285/mo
HOA Y/N Yes
Year Built 1983
Annual Tax Amount $971
Tax Year 2024
Lot Size 945 Sqft
Property Sub-Type Townhouse
Property Description
Location
State CO
County El Paso
Area Lexington Manor
Interior
Cooling Ceiling Fan(s)
Flooring Carpet, Wood Laminate
Fireplaces Number 1
Fireplaces Type Main Level, Wood Burning
Appliance Dishwasher, Disposal, Kitchen Vent Fan, Range, Refrigerator
Laundry Electric Hook-up, Main
Exterior
Parking Features Assigned, Carport
Garage Spaces 1.0
Fence Rear, See Prop Desc Remarks
Utilities Available Electricity Connected, Natural Gas Connected
Roof Type Composite Shingle
Building
Lot Description Corner, Level
Foundation Crawl Space
Water Municipal
Level or Stories 2 Story
Structure Type Framed on Lot,Frame
Construction Status Existing Home
Schools
Middle Schools Mountain Ridge
High Schools Rampart
School District Academy-20
Others
Miscellaneous Breakfast Bar,HOA Required $,Kitchen Pantry,Window Coverings
Special Listing Condition Established Rental History
Virtual Tour https://app.pixvid.net/sites/7657-lexington-manor-dr-colorado-springs-co-80920-15660687/branded








