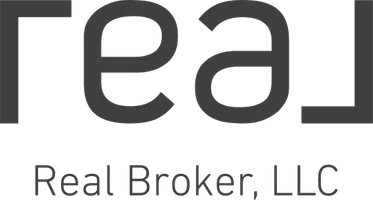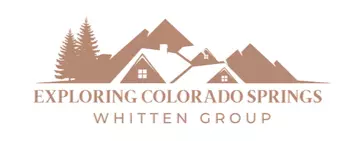4 Beds
4 Baths
4,676 SqFt
4 Beds
4 Baths
4,676 SqFt
Key Details
Property Type Single Family Home
Sub Type Single Family
Listing Status Active
Purchase Type For Sale
Square Footage 4,676 sqft
Price per Sqft $256
MLS Listing ID 2654140
Style 2 Story
Bedrooms 4
Full Baths 3
Half Baths 1
Construction Status Existing Home
HOA Fees $302/ann
HOA Y/N Yes
Year Built 1991
Annual Tax Amount $4,811
Tax Year 2024
Lot Size 0.622 Acres
Property Sub-Type Single Family
Property Description
Location
State CO
County Douglas
Area The Pinery
Interior
Interior Features 5-Pc Bath, 6-Panel Doors, 9Ft + Ceilings, French Doors, Vaulted Ceilings
Cooling Ceiling Fan(s), Central Air
Flooring Carpet, Tile, Vinyl/Linoleum, Wood
Fireplaces Number 1
Fireplaces Type Main Level, One, Wood Burning
Appliance Cook Top, Dishwasher, Disposal, Double Oven, Dryer, Refrigerator, Washer
Exterior
Parking Features Attached
Garage Spaces 3.0
Community Features Club House, Fitness Center, Golf Course, Hiking or Biking Trails, Lake/Pond, Parks or Open Space, Playground Area, Pool, Spa, Tennis
Utilities Available Electricity Connected, Natural Gas Connected
Roof Type Composite Shingle
Building
Lot Description Backs to Golf Course, Golf Course View, Level, Mountain View, Rural, Sloping
Foundation Garden Level, Partial Basement, Slab
Water Assoc/Distr
Level or Stories 2 Story
Structure Type Frame
Construction Status Existing Home
Schools
Middle Schools Sagewood
High Schools Ponderosa
School District Douglas Re1
Others
Miscellaneous Auto Sprinkler System,Breakfast Bar,HOA Required $,Kitchen Pantry,Secondary Suite w/in Home,Window Coverings
Special Listing Condition Not Applicable
Virtual Tour https://www.zillow.com/view-imx/32001f31-82aa-420a-a3fb-026a57284841?wl=true&setAttribution=mls&initialViewType=pano








