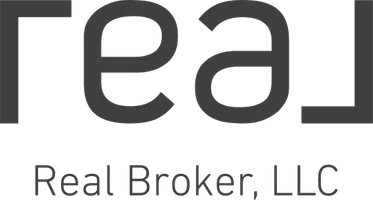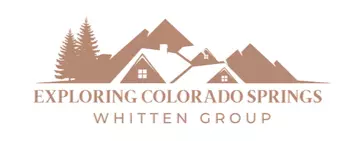3 Beds
3 Baths
2,761 SqFt
3 Beds
3 Baths
2,761 SqFt
OPEN HOUSE
Sat May 10, 11:00am - 1:00pm
Key Details
Property Type Single Family Home
Sub Type Single Family
Listing Status Active
Purchase Type For Sale
Square Footage 2,761 sqft
Price per Sqft $162
MLS Listing ID 4772513
Style 2 Story
Bedrooms 3
Full Baths 2
Half Baths 1
Construction Status Existing Home
HOA Y/N No
Year Built 2019
Annual Tax Amount $4,335
Tax Year 2024
Lot Size 5,716 Sqft
Property Sub-Type Single Family
Property Description
Location
State CO
County El Paso
Area Ventana
Interior
Interior Features 5-Pc Bath, See Prop Desc Remarks
Cooling Central Air
Flooring Carpet, Luxury Vinyl
Fireplaces Number 1
Fireplaces Type Gas, One
Appliance Dishwasher, Disposal, Microwave Oven, Oven, Range, Refrigerator
Laundry Upper
Exterior
Parking Features Attached, Tandem
Garage Spaces 3.0
Fence Rear
Community Features Club House, Fitness Center, Hiking or Biking Trails, Parks or Open Space, Playground Area, Pool
Utilities Available Cable Available, Electricity Available
Roof Type Composite Shingle
Building
Lot Description See Prop Desc Remarks
Foundation Crawl Space
Builder Name Challenger Home
Water Municipal
Level or Stories 2 Story
Structure Type Frame
Construction Status Existing Home
Schools
Middle Schools Fountain
High Schools Fountain/Ft Carson
School District Ftn/Ft Carson 8
Others
Miscellaneous High Speed Internet Avail.,Security System,Smart Home Thermostat
Special Listing Condition Not Applicable
Virtual Tour https://www.zillow.com/view-imx/16b77ef9-ebb1-4656-9ce5-ed119a56929e?setAttribution=mls&wl=true&initialViewType=pano&utm_source=dashboard








