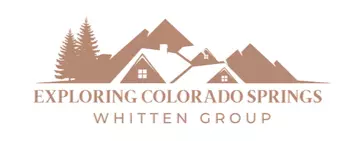3 Beds
3 Baths
1,727 SqFt
3 Beds
3 Baths
1,727 SqFt
Key Details
Property Type Single Family Home
Sub Type Single Family
Listing Status Active
Purchase Type For Sale
Square Footage 1,727 sqft
Price per Sqft $254
MLS Listing ID 7017624
Style 3 Story
Bedrooms 3
Full Baths 2
Half Baths 1
Construction Status Under Construction
HOA Fees $55/mo
HOA Y/N Yes
Year Built 2025
Annual Tax Amount $3,300
Tax Year 2025
Lot Size 2,568 Sqft
Property Sub-Type Single Family
Property Description
The master suite boasts a walk-in closet, while the luxury vinyl plank flooring throughout the main living spaces adds both style and durability. The modern natural gas appliances make cooking a breeze.
Located in a vibrant community with resort-style amenities, including a pool, playground, dog park, and basketball court, this home is perfect for families and outdoor enthusiasts. Enjoy breathtaking Pike's Peak views and a prime location with easy access to Peterson Space Force Base, Fort Carson, and top-rated schools.
Location
State CO
County El Paso
Area The Cottages At Woodmen Heights
Interior
Cooling Central Air
Flooring Carpet, Vinyl/Linoleum, Luxury Vinyl
Appliance Dishwasher, Gas in Kitchen, Kitchen Vent Fan, Microwave Oven, Oven, Range
Laundry Electric Hook-up, Main
Exterior
Parking Features Attached
Garage Spaces 2.0
Fence Rear
Community Features Community Center, Dog Park, Playground Area, Pool, Spa
Utilities Available Cable Connected, Electricity Connected, Natural Gas Connected
Roof Type Composite Shingle
Building
Lot Description Mountain View, View of Pikes Peak
Foundation Slab
Builder Name Challenger Home
Water Municipal
Level or Stories 3 Story
Structure Type Framed on Lot
Construction Status Under Construction
Schools
School District Falcon-49
Others
Special Listing Condition Builder Owned








