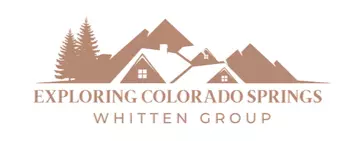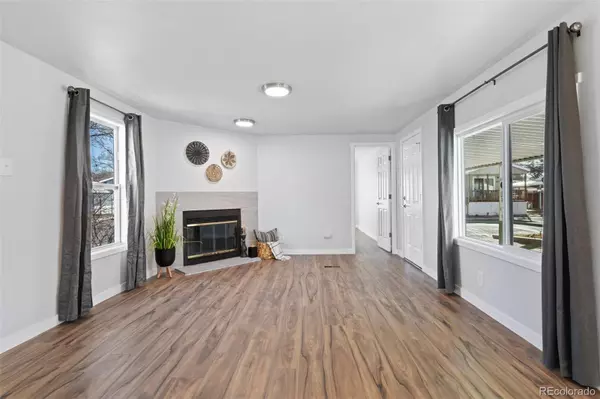
2 Beds
2 Baths
938 SqFt
2 Beds
2 Baths
938 SqFt
Key Details
Property Type Manufactured Home
Sub Type Manufactured Home
Listing Status Active
Purchase Type For Sale
Square Footage 938 sqft
Price per Sqft $58
MLS Listing ID 3233116
Bedrooms 2
Half Baths 1
Three Quarter Bath 1
HOA Y/N No
Abv Grd Liv Area 938
Year Built 1984
Lot Size 2,178 Sqft
Acres 0.05
Property Sub-Type Manufactured Home
Source recolorado
Property Description
Sellers originally purchased this beautiful home for a family member, but plans changed—so their loss is your gain! They're ready to sell, and you get to enjoy all the benefits of a completely renovated, move-in ready home. Flexible owner financing is available with as little as 15% down—reach out for details!
Ideally located in the highly sought-after Emerald Acres Mobile Home Park, this home offers unbeatable convenience with easy access to I-25, University Village Shopping Center, Roadhouse Cinemas, Fillmore, and Garden of the Gods.
Every inch of this home has been meticulously updated—new plumbing, electrical, gas lines, drywall, light fixtures, windows, siding, and more—ensuring low-maintenance living for years to come. Inside, you'll love the open and airy layout filled with natural light. Luxury vinyl plank flooring flows throughout, leading to a stunning kitchen with stainless steel appliances and butcher block countertops.
The spacious living room features a cozy fireplace, while the main bathroom includes a large walk-in shower with stylish neutral tile. The primary suite offers a charming bay window, walk-in closet, and private half-bath.
Additional highlights include a ramp to the front entry for easy accessibility, a sliding glass door to the backyard, and a bonus storage shed for added convenience.
With its prime location, top-to-bottom updates, and flexible financing options, this home is a rare find—schedule your showing today before it's gone!
Location
State CO
County El Paso
Rooms
Main Level Bedrooms 2
Interior
Interior Features Butcher Counters, High Speed Internet, No Stairs, Open Floorplan, Walk-In Closet(s)
Heating Forced Air
Cooling None
Flooring Vinyl
Fireplaces Number 1
Fireplaces Type Living Room, Wood Burning
Fireplace Y
Appliance Dishwasher, Disposal, Dryer, Freezer, Gas Water Heater, Microwave, Oven, Range, Refrigerator, Washer
Exterior
Parking Features Asphalt
Fence None
Utilities Available Electricity Connected, Natural Gas Connected, Phone Connected
Roof Type Composition
Total Parking Spaces 2
Garage No
Building
Lot Description Level, Near Public Transit
Sewer Public Sewer
Water Public
Structure Type Cement Siding,Other
Schools
Elementary Schools Jackson
Middle Schools North
High Schools Coronado
School District Colorado Springs 11
Others
Senior Community Yes
Ownership Agent Owner
Acceptable Financing Cash, Conventional, Owner Will Carry
Listing Terms Cash, Conventional, Owner Will Carry
Special Listing Condition None
Pets Allowed Breed Restrictions, Cats OK, Dogs OK, Number Limit
Virtual Tour https://www.zillow.com/view-imx/f5bbe246-5e33-4b77-a929-5a3c6d21a944?setAttribution=mls&wl=true&initialViewType=pano

6455 S. Yosemite St., Suite 500 Greenwood Village, CO 80111 USA

Agent | License ID: FA.100106271
+1(719) 433-0945 | kimberly@exploringcos.com







